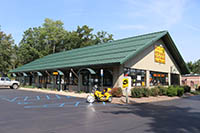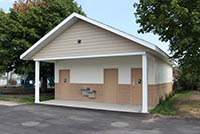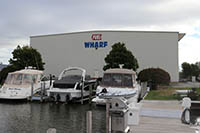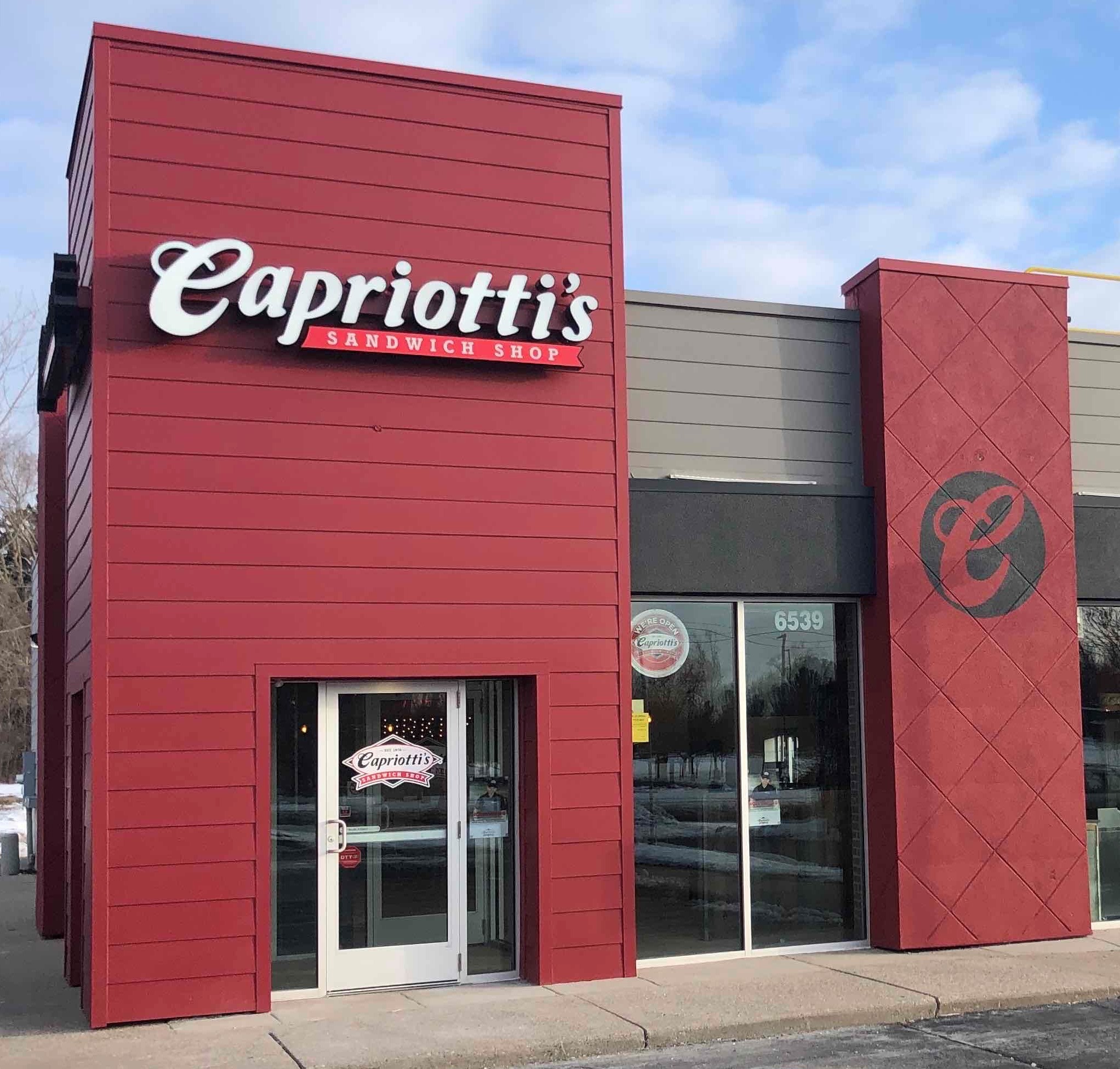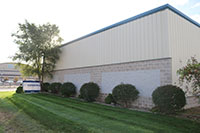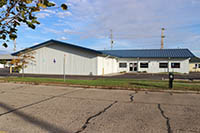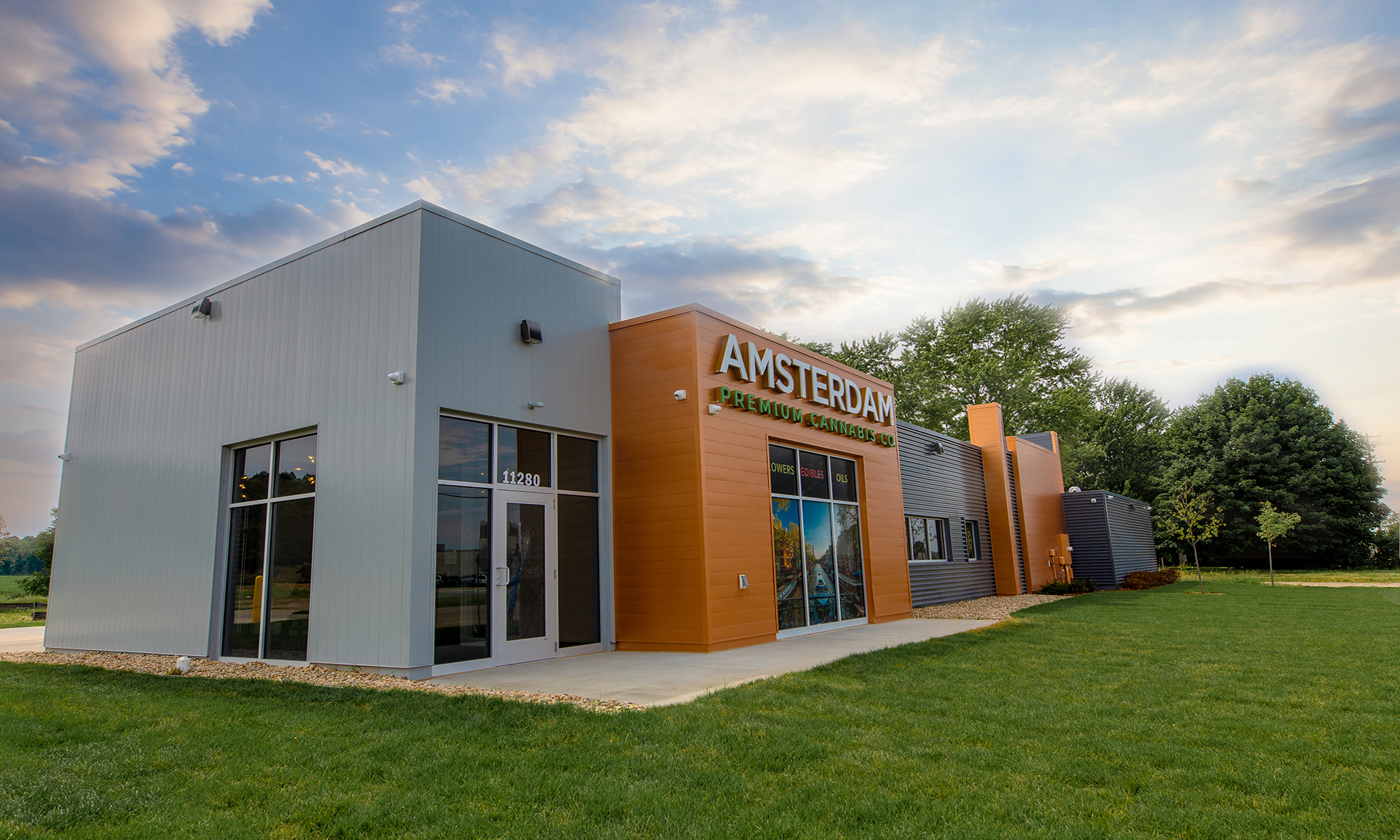Grand Haven Bank
With detailed brick masonry, wood studs, and sweeping arches, the Grand Haven Bank is a distinct downtown landmark that still blends with the town’s quaint character. Our team worked to maximize space by housing mechanicals on the roof and giving the drive-thru a dual purpose.
- Address: 333 Washington Street, Grand Haven
- Function: Bank
- Date: 2001
- Size: 7,200 square feet
Zephyr
The Zephyr Building serves as a beacon to boaters entering downtown Grand Haven through the Grand Haven Channel. This mixed-use structure houses underground parking, main floor commercial space, and residential condos above.
- Address: 22 South Harbor Street, Grand Haven
- Function: Condos, with retail on the first floor
- Date: 2007
- Size: 29,000 square feet
Savidge Center
Designed with the future in mind, this multi-functional space was built with a steel structure that allows for a possible second story to be added. Westwind customized many of the units for tenants, including Biggby and Lakeshore Family Chiropractic.
- Address: 510 Savidge Street
- Function: Retail space for lease
- Date: 2002
- Size: 13,125 square feet
