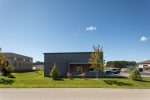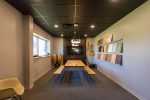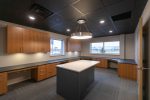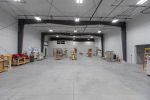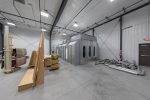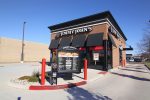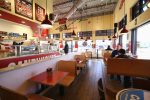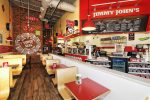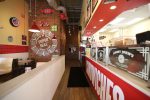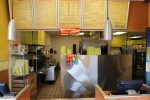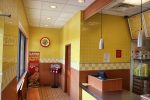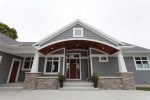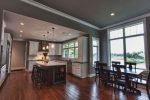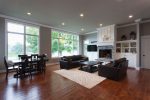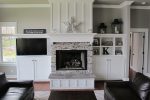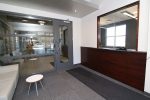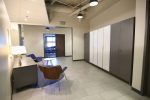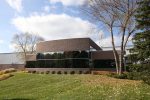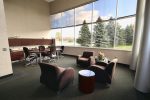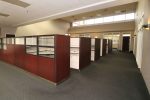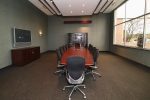Industrial
Acemco Incorporated
- Function: Industrial office space, offices, airplane hanger
- Date: Headquarters (2000), Hangar (2001), Addition (2008)
- Size: Headquarters (104,750 sq. ft.), Hangar (8,000 sq. ft.), Addition (40,000 sq. ft.)
Capriotti’s Sandwich Shop
- Function: Retail sandwich shop
- Date: 2020
Hilbert’s Honey Co.
- Function: Production facility, 6,800 sq. ft. warehouse, office space
- Date: 2019
- Size: 10,400 square feet
Amsterdam Provisioning Center
- Function: Dispensary
- Date: 2020
- Size: 4,930 square feet
Leelanau Wine Cellars – Omena
- Function: Warehouse space
- Date: 2020
- Size: 8,000 square feet
Renishaw Metrology Fixturing Solutions
This expertly designed facility meets Renishaw’s needs in every way. At 52,000 square feet, it is triple the size of their previous location in Grand Haven, and there is potential for further expansion on the property in the future. State-of-the-art technology is integrated into the building that makes it highly energy-efficient and environmentally friendly, including an expansive 150kW rooftop solar array.
- Address: 5500 Grand Haven Road
- Function: Engineering and manufacturing facility, R&D space, fully equipped demo room
- Completion date: Winter 2020
- Size: 52,000 square feet
Inception Woodworks
It’s only fitting that a high-end custom cabinet and furniture maker has a beautifully designed building in which to practice his craft. While it wasn’t without its challenges, Inception Woodworks is a lovely example of how perfection is possible when a client’s wishes come together with our knowledge and expertise. Initially begun by a prior contractor, the design of Inception’s new building wasn’t coming along fast enough and it was too small for Inception’s needs. Westwind was asked to step in and take over.
- Address: 1318 Industry Dr., Traverse City
- Function: Manufacturer of high-end residential cabinets and furniture
- Completion date: December 2018
- Size: 7,537 square feet
Jimmy John’s
New Construction
We understand choosing the right site location is critical to the success of your business. Our team has a proven track record of identifying locations which best suit your needs based on demographics, traffic studies, and zoning requirements. We deliver move-in ready spaces for national account clients by applying our customized project delivery method – Design-Build/Build-to-Suit.
This approach allows us to lead every step of design development to ensure our client’s national brand standards are upheld perfectly, creating a seamless and efficient construction process to meet any budget.
Tenant Build Out
Not everyone can afford to build from the ground up. Through our design-build experience, we customize plans provided by your national franchise to build within your budget, time constraints, and size of space. This process has proven successful in allowing our clients to open on a fast track while keeping with the brand requirements of the national franchise.
Our experience in value engineering is unmatched. Drawing on decades of experience with dynamic build-out projects, we work tirelessly to create environments centered around how our clients will utilize, grow, and evolve within that space.
Hungry Howie’s
Rebranding / Remodeling
We understand that as times change, your space will need updates. With Westwind’s proven process, we can make those improvements while minimizing disruptions to your business during construction.
We accomplish this with a great deal of pre-planning as well as leveraging our relationships with trade contractors to perform the necessary work outside of business hours.
This process helps to ensure that your business revenue streams are not negatively impacted.
Site Inspections
The Westwind Inspection team inspects current properties as well as potential acquisition properties for our clients. This allows our clients to know what type of preventative maintenance they may need as well as what the potential liabilities are with new and existing locations.
By engaging our team on the front end of acquisitions, we provide our clients with valuable information so they know what to expect before closing a deal.
Our clients have found this service to be invaluable as it has helped them to negotiate better pricing on potential locations and has helped them to plan for future expenses related to the property.
Automatic Springs
• Function: Metal spring manufacturing facility
• Date: 2001
• Size: 53,612 square feet
Wharf Marina
• Function: Indoor boat storage
• Size: 12,000 square feet
Spotlight Dance Academy
• Function: Dance studio
• Date: 2004
• Size: 9,000 square feet
Dollar General
In working with Dollar General for almost 20 years, Westwind has constructed stores that are aesthetically appealing on the outside and customer-friendly on the inside. The relationship blends Dollar General’s well-known brand with Westwind’s industry expertise to create reliable and recognizable storefronts. This Holland Dollar General on Adams Street is no different, except for a few unique features that give it a custom look and feel.
Address: 9570 Adams Street, Zeeland, MI 49464
Function: Retail store
Completion Date: July 2019
Size: 9,590 square feet
GlasSource
At GlasSource, Westwind created a beautiful, functional space from a cast-aside brownfield site. Inside you’ll see the building’s historic character intermingled with sleek, modern finishes. Unique to this renovation was restoring the building’s industrial space to provide room for the client’s manufacturing process.
- Address: 295 North Beechtree Street, Grand Haven
- Function: Glass manufacturing company
- Date: 2013
- Size: 95,000 square feet
Grand Haven Bank
With detailed brick masonry, wood studs, and sweeping arches, the Grand Haven Bank is a distinct downtown landmark that still blends with the town’s quaint character. Our team worked to maximize space by housing mechanicals on the roof and giving the drive-thru a dual purpose.
- Address: 333 Washington Street, Grand Haven
- Function: Bank
- Date: 2001
- Size: 7,200 square feet
Hoofman Residence
Tailored to the owners’ lifestyle, this 3,600-square-foot home features a yoga room, convertible spaces to add sleeping space, a wine cellar, a multi-purpose room, plus a fish and game processing room off the garage.
This was a complex project as it involved the demolition of an existing home, a narrow lot and a tight time frame. The home was completed flawlessly in time for the 2017 Parade of Homes. The client is thrilled and “wouldn’t sell for double the investment.”
Source One Digital
• Function: Digital printing facility
• Date: 1998
• Size: 30,000 square feet
Soils & Structures Lab
• Function: Laboratory testing space
• Date: 2016
• Size: 3,000 square feet
Integricoat
• Function: Custom-formed metals manufacturing facility
• Date: 2013
• Size: 48,300 square feet
Interlochen Retail Center
Zephyr
The Zephyr Building serves as a beacon to boaters entering downtown Grand Haven through the Grand Haven Channel. This mixed-use structure houses underground parking, main floor commercial space, and residential condos above.
- Address: 22 South Harbor Street, Grand Haven
- Function: Condos, with retail on the first floor
- Date: 2007
- Size: 29,000 square feet
Kendall Electric
• Function: Electrical supply distributor
• Date: 2008
• Size: 6,000 square feet
Knowlton Residence
Built in 2013, this 4,000-square-foot Norton Shores home was completed in just six months, and within budget. The home greets guests under an arched entryway with a tongue-and-grove Douglas Fir ceiling. Once inside, it features an open concept design with a large custom kitchen overlooking the lake. We took great care to design the home so the homeowners could enjoy views of the water from multiple areas.
One of the successes of this project was how well the trade contractors worked together to make sure the project was built right and on time. Our siding crew commented that they had never seen a house framed so well. This is a testament to the quality trade contractors Westwind works with, and the care each one takes to ensure everyone has what they need to do their job well.
Lakeside Surfaces
• Function: Stone countertop manufacturing and distribution space
• Date: 2017
• Size: 31,250 square feet
Leelanau Cellars
• Function: Distribution space
• Date: 2016
• Size: 3,500 square feet
Leelanau Cellars – Tatch Road
• Function: Distribution space
• Date: 2016
• Size: 7,000 square feet
Motion Dynamics
This modern industrial building is a blend of contemporary office space and high-volume industrial space. The office space functions as both a showroom for their clients as well as a great work environment for their team members; while the industrial space has a tool shop and over 50% of its space designated as “clean room” space.
- Address: 5632 Airline Road, Fruitport
- Function: Corporate headquarters, manufacturer of precision wire and medical coil components
- Date: 2015
- Size: 38,000 square feet
Westwind
Once an abandoned factory, this 115-year-old brownfield structure is an example of historic renovation at its best. The building’s original beams, hardwood floors, and exposed brick are accented by clean, modern furnishings and touches, making for a stunning contrast. The completed project now stands as a symbol of the rejuvenation of Grand Haven’s East End.
- Address: 1433 Fulton Street, Grand Haven
- Function: Office Space
- Date: 2017
- Size: 19,500 square feet
Acemco
Acemco is a custom contract manufacturer who Westwind has had the pleasure of working with for over 17 years on many projects. Our relationship began in 2000 when we built their Class A industrial space housing a stamping factory, and it continued with the construction of an airplane hangar in 2001. In 2008, we built an addition to their industrial space.
- Address: (Hangar) 166 Ellis Road, Norton Shores; (Corporate Office) 7297 Enterprise Drive, Spring Lake
- Function: Industrial Space, Office Space, Airplane Hangar
- Date: 2000 (Headquarters); 2001 (Hangar); 2008 (Addition)
- Size: Headquarters: 104,750 square feet; Hangar: 8,000 square feet; Addition: 40,000 square feet
Dynamic Conveyor
Built in 1995, the Dynamic Conveyor building features extensive ribbons of glass throughout the office and warehouse space, as well as in-floor heating. During the initial pre-construction phase, we worked with the client to master plan the property so they were prepared for future expansion.
- Address: 5980 Grand Haven Road, Muskegon
- Function: Manufacturer of food processor conveyor systems
- Date: 1995 (original building); 2000 (addition)
- Size: 3,000 square feet
North Shore Marina
• Function: Bathhouse
• Date: 2017
• Size: 750 square feet
RAMI
• Function: Office spaces, manufacturing facility of antenna systems
• Date: 2002
• Size: 20,000 square feet
Savidge Center
Designed with the future in mind, this multi-functional space was built with a steel structure that allows for a possible second story to be added. Westwind customized many of the units for tenants, including Biggby and Lakeshore Family Chiropractic.
- Address: 510 Savidge Street
- Function: Retail space for lease
- Date: 2002
- Size: 13,125 square feet





